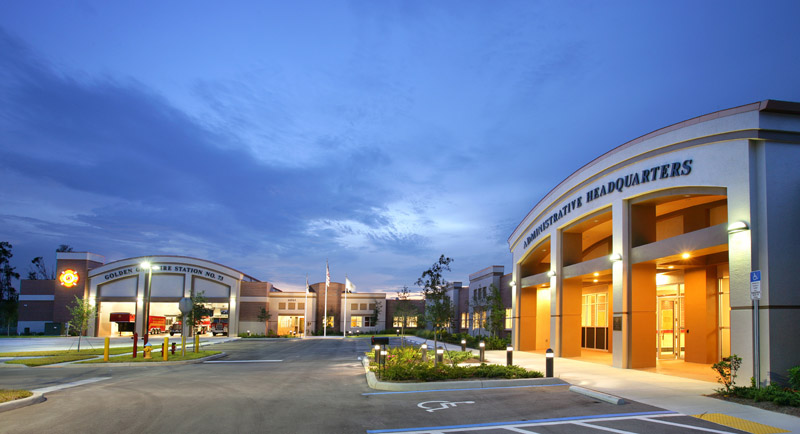
Completed in 2007 this was our third project with the Golden Gate Fire District and included two buildings situated together in a “campus-like” setting on a single site. The Fire Station houses 3 Apparatus/Vehicle Bays, 12 Individual Bunk Rooms, a common Kitchen/Dining Room and Day Room and various support facilities. The Administration building houses all District offices and has Conference and Training Rooms and a large Operations Command Center. The design mixes both contemporary and traditional materials (including brick and “Stucco”) on perimeter load-bearing masonry supporting steel bar joists and a distinctive curved roof with metal panels on “Bow-String” steel trusses for a durable, low-maintenance facility while establishing a timeless image of strength and traditional stability for the District.
BUILDING TYPE: Fire Station & District Administrative Headquarters
SIZE: Fire Station: 2-Story 17,122 SF, Administration Center: 1-story 13,498 SF
CLIENT: Golden Gate Fire Control & Rescue District LOCATION: Naples, Florida